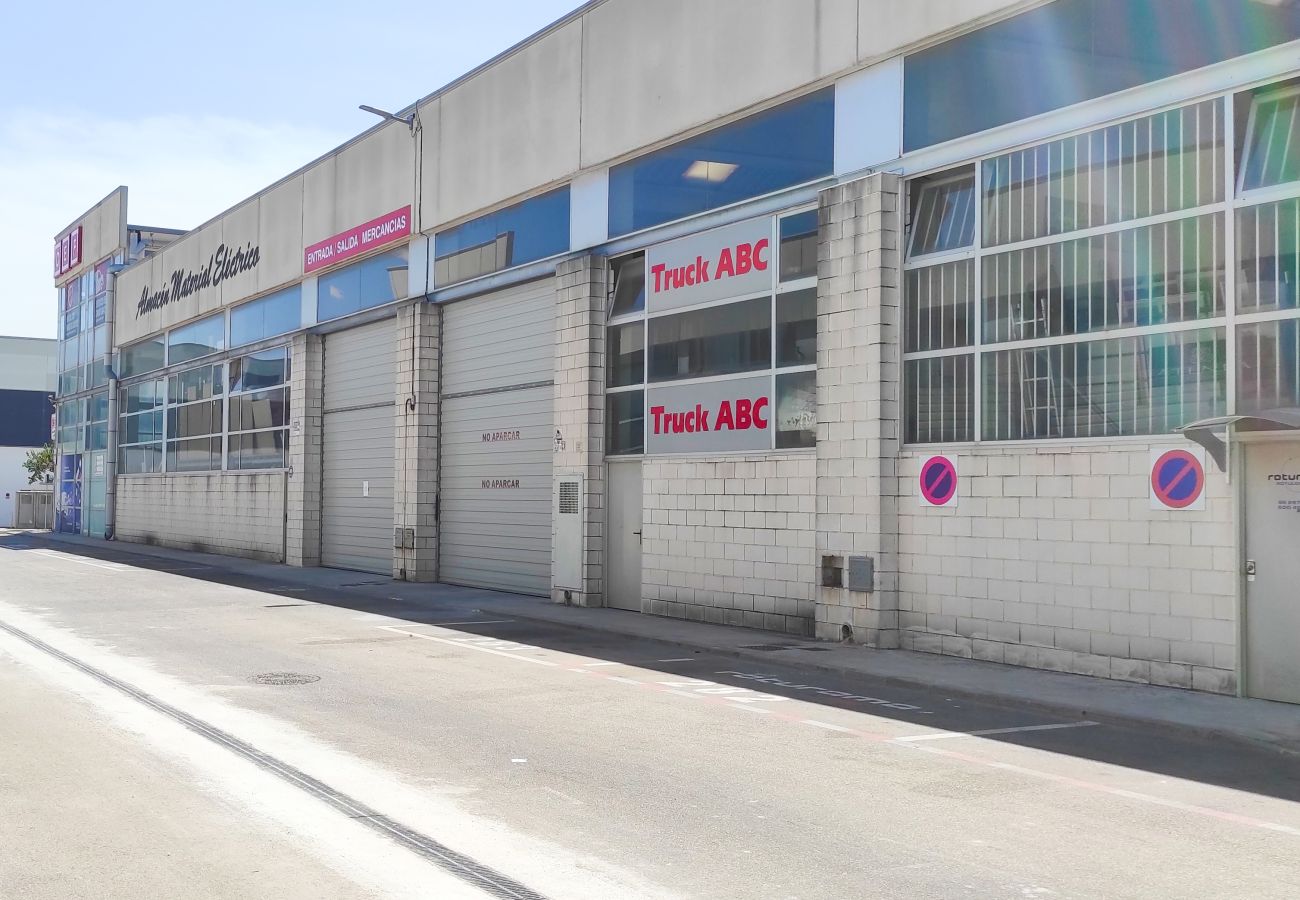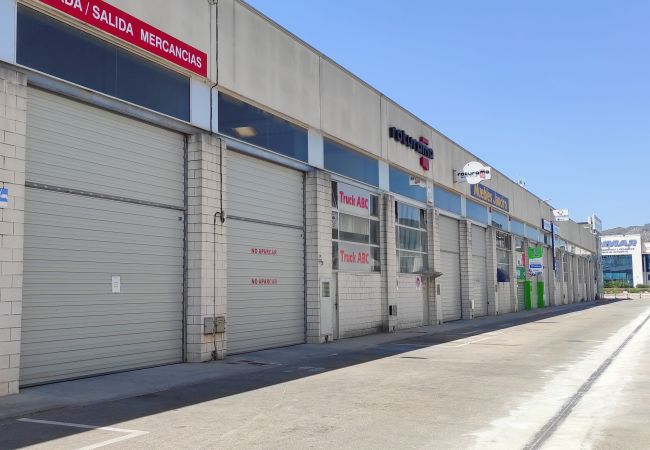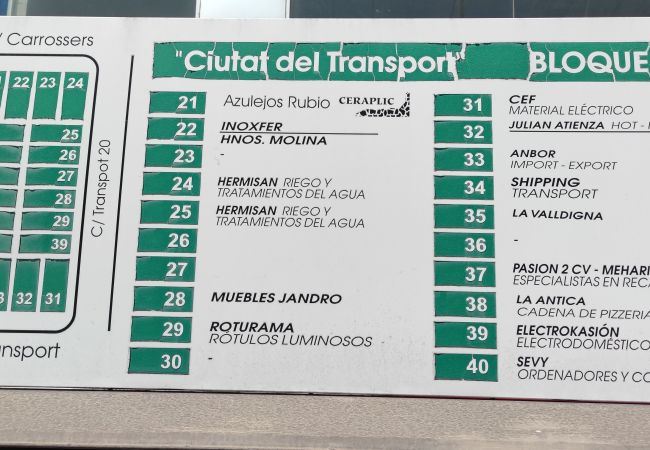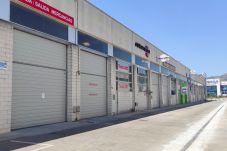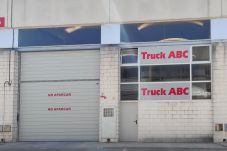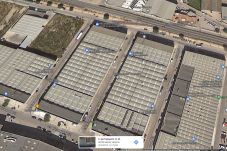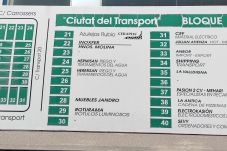€ 250,000
Availability and prices
Property
Description
- Basic property characteristics: Urban complex, consisting of four blocks or buildings used as warehouses or industrial premises.
- Interior layout: Warehouse: Open-plan industrial warehouse, with no interior layout.
- Annexes: Enjoy the use of three parking spaces delimited by lines painted on the pavement, located in the parking area.
- Depending on use: Light and views: Neutral. Cornice height: 7.30 m; Ridge height: 8.30 m; Façade length: 11.89 m; Depth length: 23.33 m
- Construction characteristics: The building's most generic construction solutions are summarized below: Steel structure, formed by shaped steel pillars. Enclosures made of precast concrete panels and 40 x 20 x 20 concrete blocks. Curved aluminum roof and translucent PVC panels.
- Qualities and finishes: The qualities and finishes of the floor, walls, and ceilings of the warehouse are of average quality. Warehouse: Flooring: Cement mortar tiles. Walls: Precast concrete panels and exposed concrete blocks measuring 40 x 20 x 20. Interior carpentry: None, open-plan. Exterior carpentry: Aluminum overhead access door and white lacquered aluminum windows with single glazing.
- Industrial Warehouse Installations: Raw warehouse, unfinished, without any installations. It has an electricity and water supply. Current location: Attached industrial warehouse, currently used as a warehouse.
Condition: The warehouse is in a perfect state of conservation and maintenance, due to the property's recent age. Estimated age: Year of construction: 2003 (according to the land registry). The total estimated useful life of the property is 35 years.
- Interior layout: Warehouse: Open-plan industrial warehouse, with no interior layout.
- Annexes: Enjoy the use of three parking spaces delimited by lines painted on the pavement, located in the parking area.
- Depending on use: Light and views: Neutral. Cornice height: 7.30 m; Ridge height: 8.30 m; Façade length: 11.89 m; Depth length: 23.33 m
- Construction characteristics: The building's most generic construction solutions are summarized below: Steel structure, formed by shaped steel pillars. Enclosures made of precast concrete panels and 40 x 20 x 20 concrete blocks. Curved aluminum roof and translucent PVC panels.
- Qualities and finishes: The qualities and finishes of the floor, walls, and ceilings of the warehouse are of average quality. Warehouse: Flooring: Cement mortar tiles. Walls: Precast concrete panels and exposed concrete blocks measuring 40 x 20 x 20. Interior carpentry: None, open-plan. Exterior carpentry: Aluminum overhead access door and white lacquered aluminum windows with single glazing.
- Industrial Warehouse Installations: Raw warehouse, unfinished, without any installations. It has an electricity and water supply. Current location: Attached industrial warehouse, currently used as a warehouse.
Condition: The warehouse is in a perfect state of conservation and maintenance, due to the property's recent age. Estimated age: Year of construction: 2003 (according to the land registry). The total estimated useful life of the property is 35 years.
Map and distances
€ 250,000

